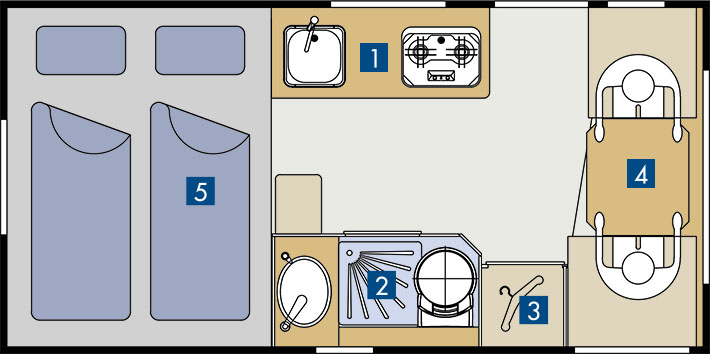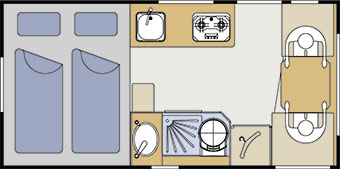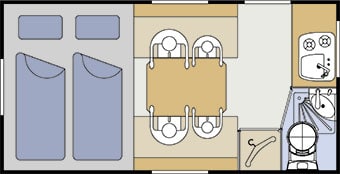bimobil husky 270
back to overviewbimobil husky 270
Ford Ranger Single Cab

Kitchen
The good-sized kitchen with two-burner hob and separate stainless steel sink is on your right as you enter the cabin, opposite the bathroom. It has a cutlery drawer and two spacious cupboards, large 95l refrigerator and, of course, a spice rack. The fresh water tank is hidden in the floor of the kitchen.
The waste water tank and dump value is fully insulated and fitted into an aluminium tray at the rear of the vehicle.
Bathroom
The large washroom with shower tray, enamelled basin, large mirror, shelves, rooflight and swivel WC fits in between the wardrobe and the Luton bed. The external gas locker is hidden in the washroom cupboard.
Wardrobe/Stowage
A floor-to-ceiling wardrobe is fitted next to the left hand seat, with a shelf and hanging space. The floor of the wardrobe is used to house the power supply. Overhead lockers all round and on one side of the Luton provide plenty of storage capacity.
Rear settee
DThe seating group is at the rear of the vehicle and sits two people comfortably. An extension can be mounted on the right-hand bench to increase the seating area if required. The table can be lowered to convert the seating group to an additional bed. The seats are mounted on a raised platform, under which there is lots of storage space across the whole width of the cabin, accessible from the outside on both sides and through the right hand bench. The other bench contains the technical equipment.
Overhead bay sleeping area
The Luton bed is accessible via a fold out step, and ensures an excellent night’s sleep with its comfortable Froli spring system, foam mattress and under-bed ventilation/heating.
- 1 Kitchen
- 2 Bathroom
- 3 Wardrobe/Stowage
- 4 Rear settee
- 5 Overhead bay sleeping area








