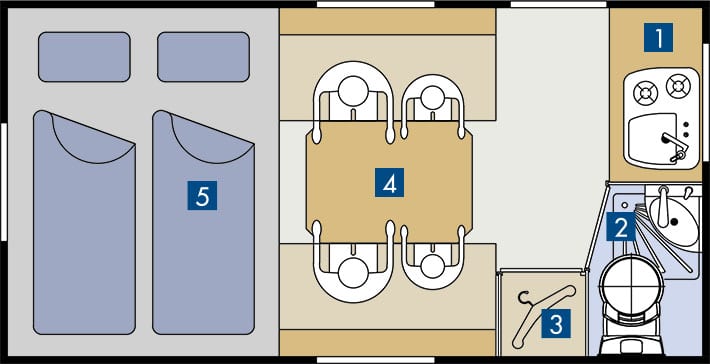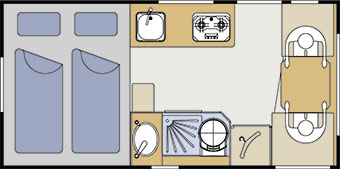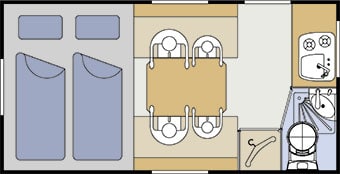bimobil husky 270
back to overviewbimobil husky 270
Ford Ranger Single Cab

Kitchen
The proven furnishing of the kitchen block answers all your needs on the road. It makes mobile cooking fun. The kitchen block of 55 x 97 cm features a high value Corean® counter, a stainless steel cooker/sink combination with glass lid and chromated water tap. On the right side of the kitchen block there is a 60 l fridge with a small freezer compartment. A beech wood cutlery drawer and two big storage compartments for kitchen utensils and supplies are positioned on the left of the kitchen block. Our trademark spice rack is located right above the kitchen block.
Bathroom
The functional sanitary compartment is configured around a floor space of 107 x 67 cm and comprises of a shower pan, a stylish corner sink, a cassette toilet, a large mirror and a colour coated shelf. Here you will find everything for the daily hygiene. A transparent roof hatch provide lots of light and ample ventilation.
Wardrobe/Stowage
Between settee group and sanitary compartment a large wardrobe is placed on the driver side. Under the top shelf the wardrobe offers a hanging height of 92 cm, and next to the shelf the hanging height is as much as 152 cm. With a width of 45 cm and a depth of 55 cm it can hold everything from swimming to bad weather gear. The gas bottle hold is installed in the wardrobe’s lower section, which is only accessible from the exterior.
Front Settee
The comfortable front settee perfectly conveys the German concept of comfort and cosiness. Directly next to the overhead bay two opposing benches with a width of 95 cm invite you to sit right down. With a flick of the wrist they convert into an additional berth. With an optional extension it even turns into a double-bed. The settee group is placed on a pedestal of 23 cm height, enabling storage underneath. In the front of this platform, a fresh water tank is centred for optimum weight distribution. While the seat bin on the driver’s side is dedicated to heater, boiler and electric system, the other seat bin is exclusively earmarked for stowage. It can be charged from outside via a practical flap.
Overhead bay sleeping area
The compact yet comfortable cabin layout features an amply sized overhead bay with a sleeping area of 195 x 155 cm and headroom of 68/54 cm for unencumbered sleeping. The comfortable double-bed features under-floor ventilation and heating. Here you will sleep at least as well as at home.
- 1 Kitchen
- 2 Bathroom
- 3 Wardrobe/Stowage
- 4 Front Settee
- 5 Overhead bay sleeping area







