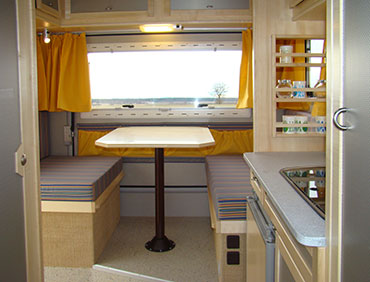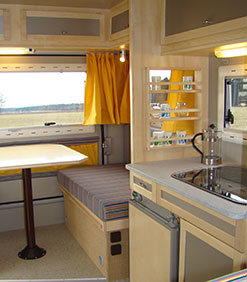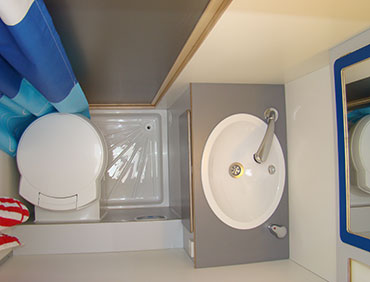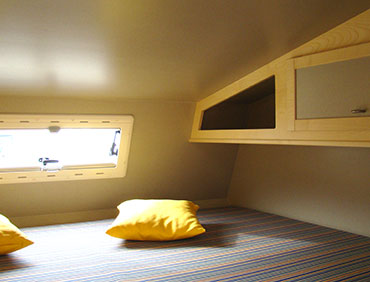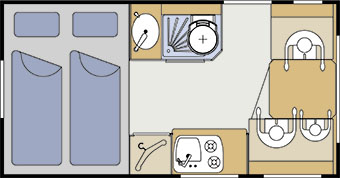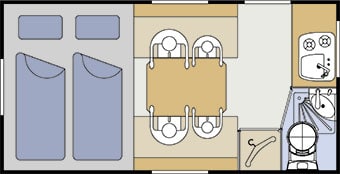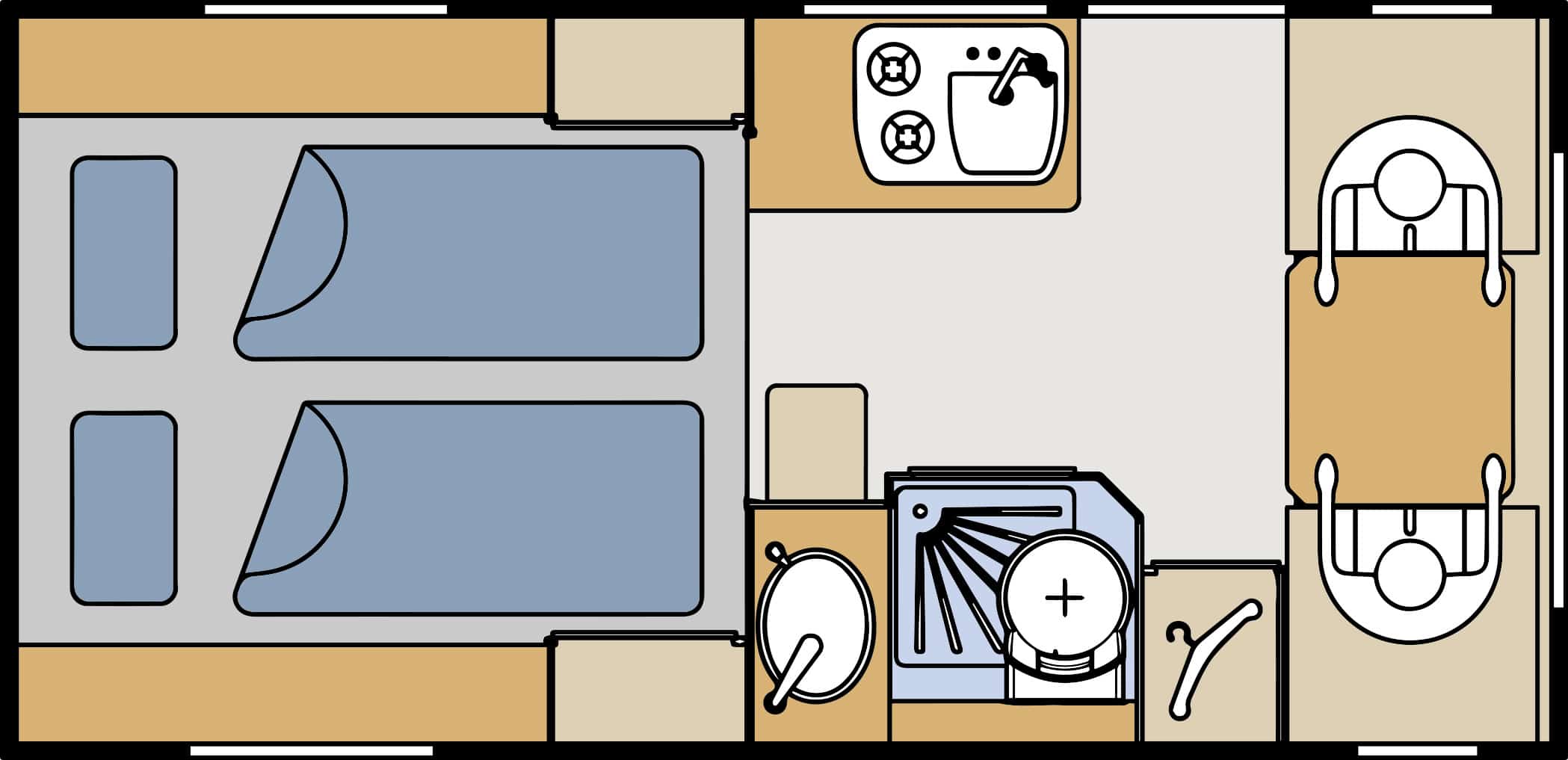bimobil husky 240
back to overviewbimobil husky 240
Toyota Hilux ExtraCabFord Ranger ExtraCab
Although the floor area of the living cabin is adapted to the short loading area of a double cabin smart layouts offer comfortable living space for up to four people.
All models are equipped with hanging lockers, seat storage boxes, linen cupboard and wardrobe. All things of daily use also find their place. Dishes, pots, pans and supplies can be stored clearly arranged in the kitchen block. Cutlery disappears in the cutlery drawer.
The sanitary rooms are bright and functionally furnished and equipped with many storage possibilities. The waterproof glued, colour-coated built-in elements are stable and withstand even long use. The colours, whether discreet or bright, can be chosen individually. High-quality chrome-plated fittings and, of course, the matching bar system with towel holders give the shower-washroom the finishing touch.
Layout 2L:
A seating group in the rear of the vehicle gives you a panoramic view in three directions, and can be fitted with a large tailgate to give you an outdoor feeling even sitting in the cabin. The seating group is asymmetrical, but can be fitted with an extension on one side to widen the narrower seat. The table drops down in the middle, to make a third berth. The seating group is built onto a raised floor area which forms a large storage area across the full cabin width, accessible from outside and inside. The left hand bench houses the technical equipment.
A wall with an integral spice rack separates the galley from the seating group. The kitchen is fitted with a Formica or Corian (optional upgrade) worktop, stainless steel hob/sink combination with smoked glass lid, fold-away mixer chrome tap, 60 l refrigerator, cutlery drawer and useful cupboard space. A wardrobe with excellent hanging space and one shelf is next to the galley, adjacent is a small step which is used to access the large Luton bed. On the opposite side of the cabin the main door with its inner recess step and external electrical step is placed next to the seating group, followed by the bathroom. The bathroom is 109 x 67 cm (3’7” x 2’2”) with a fitted shower tray, enamelled basin, large mirror, shelf, a skylight and a swivel cassette WC. The gas bottle compartment, accessible from the outside only, is fitted under the basin. Overhead storage lockers are built over the galley, around the rear seating of the cabin and on one side of the Luton. The rear lights are mounted on an insulated aluminium tray across the width under the rear of the habitation cabin which contains the insulated waste water tank and the waste water dump valve. Because the seating group is light, and the gas bottles, battery and fresh water tank are in the front end of the cabin, the load is distributed well forward – providing good road holding and a smooth ride!
Layout 3:
On your left as you enter the husky cabin, set against the rear wall, is the galley fitted with a Formica worktop (Corian worksurface with Luminum panel optional upgrade), stainless steel hob/sink combination with smoked glass lid, fold-away chrome mixer tap, 60 l refrigerator, cutlery drawer and extra storage space. Adjacent, in the other rear corner, is the 100 x 67 cm (3’3” x 2’2”) corner bathroom with fitted shower tray, fold-away corner basin, swivel cassette WC, large mirror, shelf and a skylight in the roof.
A 120 cm high wardrobe with an additional shelf is located next to the bathroom.
The lower portion of the wardrobe holds the electrical equipment. The large seating group is situated in the front of the lower part of the cabin, directly adjacent to the Luton. The seating group is on a 23 cm hollow pedestal, which can be accessed for storage. One of the benches is used to hold technical cabin equipment, the other is open so the storage area here is 58 cm high. The storage can also be accessed from the outside of the cabin, some of the storage is full cabin width. The seating group table can be lowered quickly, and the seating group converted to a comfortable double bed. The huge Luton bed above is spacious (around 80 – 90 cm high depending on the base vehicle model) and its base is insulated and heated.
Overhead lockers are fitted above both seats and the kitchen. The waste water tank and dump valve are fitted into an insulated and heated aluminium tray below the rear of the vehicle, so the valve is kept clean and will not freeze.
Interior
The cabin 240 is offered with three different layouts (LB, 2L and 3).Although the floor area of the living cabin is adapted to the short loading area of a double cabin smart layouts offer comfortable living space for up to four people.
All models are equipped with hanging lockers, seat storage boxes, linen cupboard and wardrobe. All things of daily use also find their place. Dishes, pots, pans and supplies can be stored clearly arranged in the kitchen block. Cutlery disappears in the cutlery drawer.
The sanitary rooms are bright and functionally furnished and equipped with many storage possibilities. The waterproof glued, colour-coated built-in elements are stable and withstand even long use. The colours, whether discreet or bright, can be chosen individually. High-quality chrome-plated fittings and, of course, the matching bar system with towel holders give the shower-washroom the finishing touch.
Layout 2L:
A seating group in the rear of the vehicle gives you a panoramic view in three directions, and can be fitted with a large tailgate to give you an outdoor feeling even sitting in the cabin. The seating group is asymmetrical, but can be fitted with an extension on one side to widen the narrower seat. The table drops down in the middle, to make a third berth. The seating group is built onto a raised floor area which forms a large storage area across the full cabin width, accessible from outside and inside. The left hand bench houses the technical equipment.
A wall with an integral spice rack separates the galley from the seating group. The kitchen is fitted with a Formica or Corian (optional upgrade) worktop, stainless steel hob/sink combination with smoked glass lid, fold-away mixer chrome tap, 60 l refrigerator, cutlery drawer and useful cupboard space. A wardrobe with excellent hanging space and one shelf is next to the galley, adjacent is a small step which is used to access the large Luton bed. On the opposite side of the cabin the main door with its inner recess step and external electrical step is placed next to the seating group, followed by the bathroom. The bathroom is 109 x 67 cm (3’7” x 2’2”) with a fitted shower tray, enamelled basin, large mirror, shelf, a skylight and a swivel cassette WC. The gas bottle compartment, accessible from the outside only, is fitted under the basin. Overhead storage lockers are built over the galley, around the rear seating of the cabin and on one side of the Luton. The rear lights are mounted on an insulated aluminium tray across the width under the rear of the habitation cabin which contains the insulated waste water tank and the waste water dump valve. Because the seating group is light, and the gas bottles, battery and fresh water tank are in the front end of the cabin, the load is distributed well forward – providing good road holding and a smooth ride!
Layout 3:
On your left as you enter the husky cabin, set against the rear wall, is the galley fitted with a Formica worktop (Corian worksurface with Luminum panel optional upgrade), stainless steel hob/sink combination with smoked glass lid, fold-away chrome mixer tap, 60 l refrigerator, cutlery drawer and extra storage space. Adjacent, in the other rear corner, is the 100 x 67 cm (3’3” x 2’2”) corner bathroom with fitted shower tray, fold-away corner basin, swivel cassette WC, large mirror, shelf and a skylight in the roof.
A 120 cm high wardrobe with an additional shelf is located next to the bathroom.
The lower portion of the wardrobe holds the electrical equipment. The large seating group is situated in the front of the lower part of the cabin, directly adjacent to the Luton. The seating group is on a 23 cm hollow pedestal, which can be accessed for storage. One of the benches is used to hold technical cabin equipment, the other is open so the storage area here is 58 cm high. The storage can also be accessed from the outside of the cabin, some of the storage is full cabin width. The seating group table can be lowered quickly, and the seating group converted to a comfortable double bed. The huge Luton bed above is spacious (around 80 – 90 cm high depending on the base vehicle model) and its base is insulated and heated.
Overhead lockers are fitted above both seats and the kitchen. The waste water tank and dump valve are fitted into an insulated and heated aluminium tray below the rear of the vehicle, so the valve is kept clean and will not freeze.
