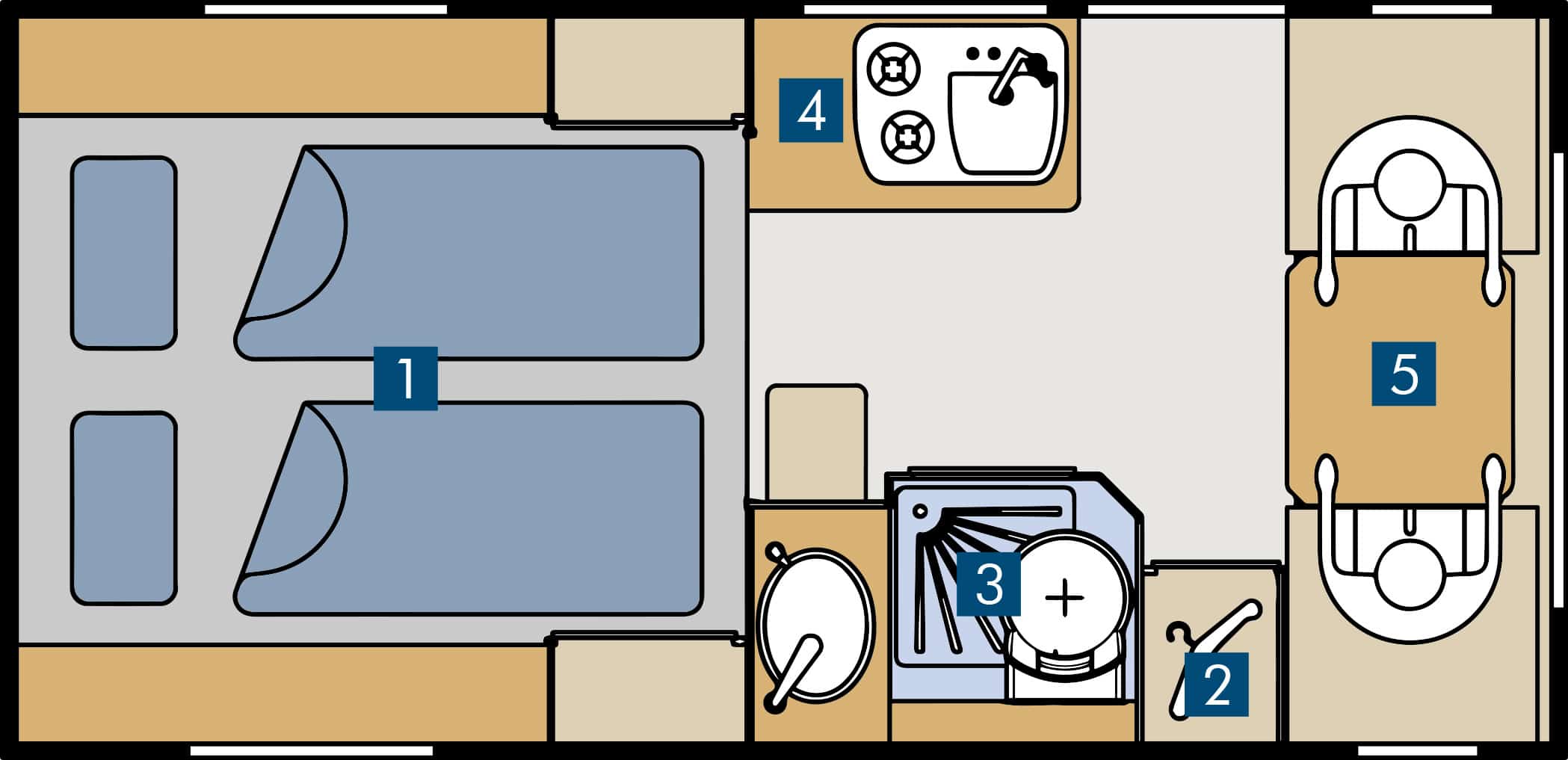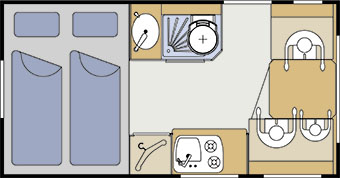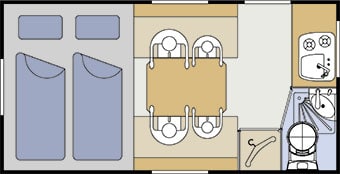bimobil husky 240
back to overviewbimobil husky 240
Toyota Hilux ExtraCabFord Ranger ExtraCab


Overhead bay sleeping area
The constructive 90-degree rotation of the bed primarily means that reaching and leaving the place to sleep is facilitated considerably. The sleeping area of 1500 x 2000 mm lush on the comfortable (Froli-) bed system was centrally positioned in the expanded overhead bay.
2 x 265 mm edge surfaces as a result are smartly transformed into storage space. A three-floor cabinet (550 x 265 mm) is installed on each end of the bed and their extensions to the front wall are provided with recessed storage space. Perfect for personal items that can be easily be placed, especially at night time.
Wardrobe
the wardrobe offers a hanging height of as much as 152 cm. With a width of 45 cm and a depth of 55 cm it can hold everything from swimming to bad weather gear.
Bathroom
The functional sanitary compartment comprises of a shower pan, a stylish corner sink, a cassette toilet, a large mirror and a colour coated shelf. Here you will find everything for the daily hygiene. A transparent roof hatch provide lots of light and ample ventilation.
Kitchen
Die Kücheneinheit bestehend aus Edelstahlspüle, Zweiflammherd, Kühlschrank, Besteckschublade, Unterschrank und dem bimobil-typischen Gewürzregal ist insgesamt 940 mm lang. Die Besteckschublade trumpft in Puncto Komfort ab sofort mit Softeinzug.
The proven furnishing of the kitchen block answers all your needs on the road. It makes mobile cooking fun. and features a high value Corean® counter, a stainless steel cooker/sink combination with glass lid and chromated water tap. 60 l fridge with a small freezer compartment. A beech wood cutlery drawer and two big storage compartments for kitchen utensils and supplies are positioned on the left of the kitchen block. Our trademark spice rack is located right above the kitchen block.
Rear settee
The rear asymmetrical dinette sits on a 25 cm raised platform. Underneath the platform is storage space across the whole width of the cabin, accessible from outside. The benches are open underneath, so the space is 60 cm high on both sides. The left contains equipment, the right is completely open for storage, also accessible from the inside. The shorter right couch can be extended with a flap, the table descends in the middle to convert the whole to a double bed. The gas bottle compartment, accessible from the outside only, is fitted under the basin. Overhead storage lockers are built over the galley, around the rear seating of the cabin and on one side of the Luton. The rear lights are mounted on an insulated aluminium tray across the width under the rear of the habitation cabin which contains the waste water tank and some storage space. Because the dinette is particularly light, and the gas bottles, battery and fresh water tank are well forward in the cabin, the load is distributed evenly across the axles – excellent road holding and a smooth ride!
- 1 Overhead bay sleeping area
- 2 Wardrobe
- 3 Bathroom
- 4 Kitchen
- 5 Rear settee









