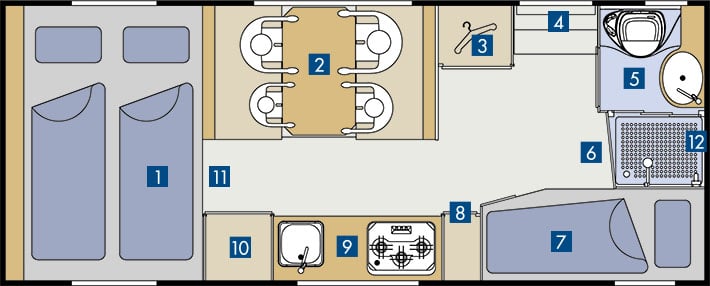bimobil EX 420
back to overviewbimobil EX 420
Iveco Daily 4x4

Overhead bay
TThe large alcove offers two comfortable beds with ventilation and heating with an area of 140 x 205 cm. The cold foam mattress together with the Froli slat base provides a high level of lying comfort and thus for restful sleep.
The shelves and the cupboard in the alcove front offer additional storage space.
Front settee
The front seating area invites you to sit comfortably. Four people can comfortably sit on the opposite benches. If necessary, the seating group can be converted into a bed in just a few steps. The rear seat bench is equipped with height-adjustable 3-point automatic belts. The seating group stands on a raised platform, compared to the double floor, so that there is even more storage space underneath, which can be loaded from the outside. The heating system is located in one of the chests.
Wardrobe
Behind the fron seating group there is a large two-piece wardrobe. In the wide part there is a clothes rail and two shelves and in the floor there is an electrical system.
The second part consists of several storage compartments.
Entrance area
The entrance door next to the cupboard has three integrated steps and an electrically extendable double step which leads comfortably into the open air.
Bathroom
Behind the door, in the rear of the motorhome, is the spacious sanitary area with a footprint of 139 x 86/80 cm. The shower can be separated from the rest of the washroom by means of a three-part sliding door of the best house quality, which is equipped with an enamelled steel washbasin, high-quality fittings, a cassette toilet and a large mirror. Storage areas and cupboards offer ample storage space. A skylight and a window provide plenty of light and good ventilation.
Coat rack
On the partition wall from the shower to the living room there is a wardrobe with sturdy, shapely hooks.
Bunk beds in the rear
The two bunk beds are spacious and have a size of 212 x 75 cm and a clear height of 80 cm above the mattress. The equipment with cloth bag, lighting, windows and a hanging storage box at the foot end is almost too good for sleeping. That’s why every bed has a 12V and 220V connection, e. g. for a mobile phone charging station. Underneath the lower bed is a storage space accessible via an outer flap. If you only need a bunk bed, you can alternatively extend the storage space underneath, e. g. to the bicycle garage, which is then equipped with a correspondingly enlarged exterior flap or to a spacious dog box with a view.
Kitchen
The kitchen is worth seeing. It has a mineral material worktop in which the 3-burner hob with glass cover and sink are embedded. The space under the work surface is divided into several drawers, storage compartments, pull-out baskets and two waste bins as well as a large compressor refrigerator with freezer compartment.
Cupboard / usable are
To the right of the kitchen is a large cupboard where a baking oven can be optionally installed.
Manhole
The passageway to the driver’s cab can be separated with a winter door. Many hanging storage compartments above the front seating area and over the kitchen offer additional and clear storage space.
Double bottom / storage space
The entire living area is located on a double floor, which accommodates the fresh and waste water tanks without frost. Like all bimobil floors, this is made of a self-supporting, well insulated sandwich panel. This results in a huge cargo area with a clear height of 28 cm, accessible via a total of 3 exterior flaps and a floor cover.
- 1 Overhead bay
- 2 Front settee
- 3 Wardrobe
- 4 Entrance area
- 5 Bathroom
- 6 Coat rack
- 7 Bunk beds in the rear
- 8 Kitchen
- 9 Cupboard / usable are
- 10 Manhole
- 11 Double bottom / storage space






