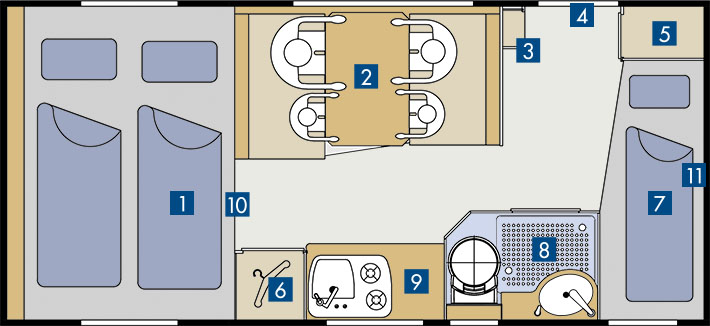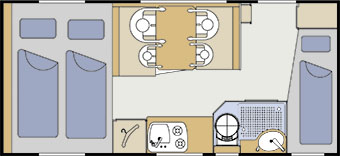bimobil BJ 330
back to overviewbimobil BJ 330
Mercedes SprinterCatalogue or datasheet


Overhead bay sleeping area
The roomy overhead bay with a surface of 215 x 160 cm makes two comfortable berths with underside ventilation and heating. An added bonus: the Froli bed spring system for undisturbed, comfortable sleeping.
Front settee
The comfortable front settee perfectly conveys the German concept of comfort and cosiness. Its two opposing benches offer comfortable seating for four. Better yet – in a flick of the wrist the settee converts into a bed if additional sleeping space is required. The settees house the electric system and the Truma combination heater.
Shelf rack / storage space
Behind the front settee you will find a full height shelf rack to place your books and everything you want on hand. Hanging lockers above the front settee and kitchen yield additional stowage space.
Entrance
An electrically retractable double step leads to the living area.
Linen locker
Behind the door a linen locker offers plenty of shelves.
Wardrobe
Adjoining the kitchen is a wardrobe offering a hanging height of approximately 130 cm and even a hat shelf.
Rear bunk beds
With a surface area of 187 x 75 cm and headroom of 64 cm above the mattress, the rear bunk beds provide plenty of space. Besides equipment such as shelf, textile storage bag, lighting and a window for each bed, there is a special highlight: a 12 V and a 220 V socket (with child safety lock) for operating electronic equipment on rainy days, such us a playstation. Each Bed comes with a curtain for privacy. Below the lower bunk bed a spacious hold – accessible from the exterior – enables storage of bulky equipment, etc. This is also the main access area to the large storage space between the floors.
Bathroom
The sanitary compartment with a floor space of 109 x 77 cm comprises a shower pan and shower curtain, an enamelled steel sink, high quality fittings, mirror and shelf. The swivelling Thetford toilet can be easily moved aside, while the roof hatch and window ensure plenty of light and ventilation.
Kitchen
The cooker/sink combination with glass cover is set into the Resopal® coated kitchen counter (mineral based counter with Luminum grade). Under the work area, a fridge and shelves supplement the kitchen. A cutlery drawer and our trademark spice rack are further highlights.
Close-off curtain
The passage to the driver cab can be closed off by a curtain. This passage is closed off by a sandwich place to enable separate use of the carrier vehicle when opting for the quickmounting system.
Underfloor space
The entire living space is mounted on a self- supporting, double-floor made from a sandwich plate, which does not require any stays or beams. This construction results in an underfloor space of 28 cm high, which not only holds the fresh- and waste-water tanks, but serves as hold for camping equipment, surfboards and much more.
- 1 Overhead bay sleeping area
- 2 Front settee
- 3 Shelf rack / storage space
- 4 Entrance
- 5 Linen locker
- 6 Wardrobe
- 7 Rear bunk beds
- 8 Bathroom
- 9 Kitchen
- 10 Close-off curtain
- 11 Underfloor space







