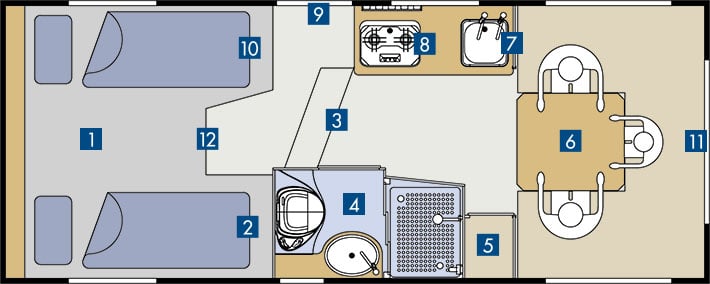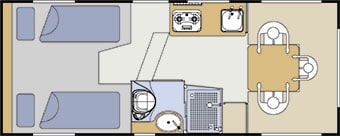bimobil LBX 365
back to overviewbimobil LBX 365
Mercedes Benz Sprinter 4x4

Overhead bay sleeping area
Comfortable longitudinal berths in the overhead bay guarantee ample space for two. Top-quality cold-foam mattresses on elastic spring elements in combination with underside ventilation and heating provide top sleeping comfort. If desired the access can be closed off with a cushion to create a vast sleeping surface with room to move. Wide foldable steps on the side of the wardrobe ensure easy and comfortable access to the berths.
Wardrobe
In the front, a wardrobe is set under the inward pointing bed. Thanks to a considerable depth of 80 cm, this wardrobe enabled the installation of additional stowage shelves on the rear wall for objects you don’t need daily.
Under-floor stowage
Two steps – one of them serving as a small stowage bin – lead up to the living area. An under-floor stowage compartment with a height of 28 cm extends from the entrance area to the rear. Its central section houses frost-proof fresh and waste water tanks.
Bathroom
The sanitary compartment provides ample space.
The shower separates by a three-piece sliding door from the remaining sink/toilet area. The latter boasts an elegant, enamelled steel sink, high quality fittings and a cassette toilet. Coated shelves and cabinets in colour translate into lots of storage space and easy maintenance.
Sideboard - TV bench
The half-height cabinet with shelves can be used as TV support. Above, the control panel is located at a height that ensures easy access.
Rear settee
Wrap-around settee for panoramic view: The rear seat benches offer comfortable seating with a view. A telescoping single foot of the table provides leg space while a shift mechanism facilitates access. The settee converts quickly into a berth of 135 x 211 cm. Three-point safetybelts are optionally available for 2 forward facing seats on the rear settee. An exclusive and innovative construction – TÜV homologated – allows for optimum belt installations without the encumbrance of steel bars installed through the rear stowage compartment.
Room partition
A room partition with our integrated trademark spice rack separates the kitchen area from the rear settee.
Kitchen
The generously sized kitchen features plenty of work and storage space. The 2-burner cooker and sink are both made from stainless steel. Beneath the work surface you will find four voluminous storage trays, a cutlery drawer and a big fridge with freezer compartment.
Entrance
Easy access to mobile living is ensured by an electrically powered double step and an entrance light.
Storage / gas bottle compartment
The cabinet on the passenger seat extends right up to the overhead bay. Its lower section comprises a gas bottle compartment which opens to the exterior. Above, there are storage shelves.
High stowage compartment
Since the rear settee is placed on a 25 cm high platform, this double floor configuration expands into a high stowage compartment. By lowering the cabin floor behind the rear transverse bench, you can create a hold for two bicycles. This storage compartment can be accessed via the wide rear liftgate or an additional side door.
Manhole
The passage to the driver cab can be closed off by a curtain or optionally by an insulated door.
- 1 Overhead bay sleeping area
- 2 Wardrobe
- 3 Under-floor stowage
- 4 Bathroom
- 5 Sideboard - TV bench
- 6 Rear settee
- 7 Room partition
- 8 Kitchen
- 9 Entrance
- 10 Storage / gas bottle compartment
- 11 High stowage compartment
- 12 Manhole







