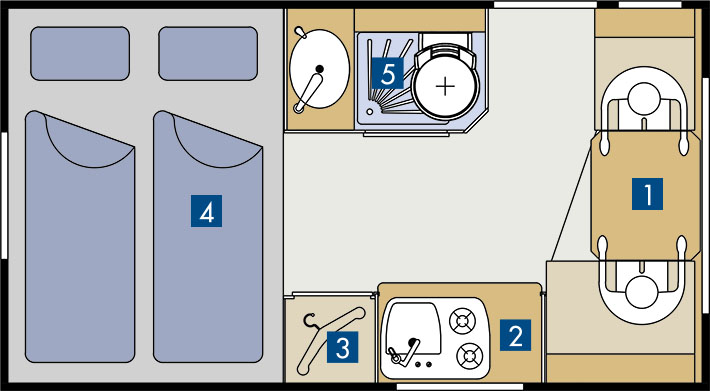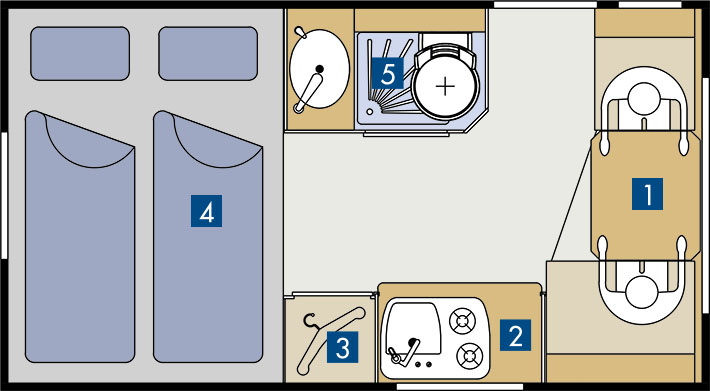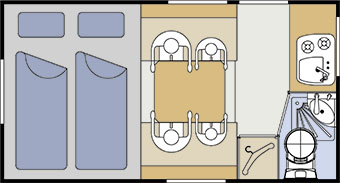bimobil husky 230
back to overviewbimobil husky 230
Ford Ranger DoubleCabToyota Hilux Double Cab


Rear settee
The rear seating area has two opposite benches. On request, the narrower seat can be enlarged to the level of the wider bench by means of a foldable widening. By simply lowering the table top, a lying surface is created. The seating group stands on a platform with a height of 25 cm. Underneath is a storage space over the full width of the cabin, which is 60 cm high in the area of the seat compartments. The technology occupies the seat stowage box on the driver’s side, the seat stowage box on the passenger’s side is fully available as a storage space and can be accessed from the inside as well as via the exterior storage space flap.
Kitchen
Between the rear seating area and the kitchen there is a room divider with integrated spice rack. The kitchen unit is equipped with a resopal or, in the case of the aluminium unit, with a mineral-coated worktop, stainless steel combination sink unit with glass cover, hinged chrome plated water tap, 60-litre refrigerator, cutlery drawer and two large storage compartments.
Wardrobe/Stowage
The wardrobe is located in front of the kitchen, with a hanging height of 115 cm and a storage compartment. Over the kitchen, around the rear seating area and on one side of the alcove there are hanging storage lockers available.
Overhead bay sleeping area
A small step in front of the wardrobe allows easy access to the large alcove double bed, which is comfortably equipped with Froli slat base and ventilation (with warm air if required).
Bathroom
The shower is located next to the entrance. It has a footprint of 109 x 67 cm and is equipped with a shower tray, enamelled washbasin, a large mirror, storage shelf, a rotating cassette toilet and a roof hood. Underneath the washbasin is the gas cylinder compartment, which can only be accessed from the outside.
- 1 Rear settee
- 2 Kitchen
- 3 Wardrobe/Stowage
- 4 Overhead bay sleeping area
- 5 Bathroom








