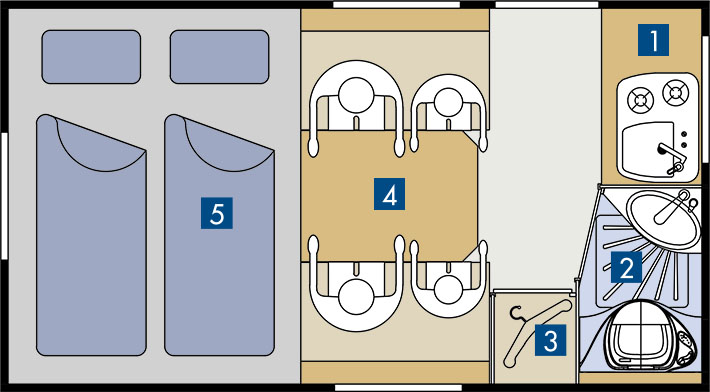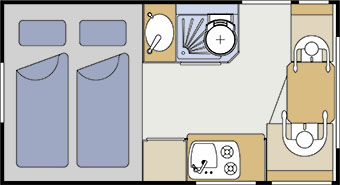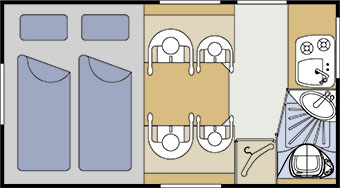bimobil husky 220
back to overviewbimobil husky 220
VW Amarok Double CabCatalogue or datasheet


Kitchen
In the rear of the car you will find the kitchen block right behind the entrance. It is equipped with a resopal or, in the case of aluminium furnishings, with a Minaral-coated work and storage surface, a stainless steel cooking sink combination with a glass cover, a hinged chrome plated water tap, a 60-litre refrigerator, a cutlery drawer and two large storage compartments.
Bathroom
Next to it is the shower with a footprint of 67 x 100 cm. It is equipped with a shower tray, foldable corner washbasin, a large mirror, storage shelf, rotating cassette toilet and a roof hood.
Wardrobe/Stowage
In the direction of travel in front of the shower is the wardrobe, which has a hanging height of 120 cm and a storage compartment at the top. The electrical system is installed in the lower area.
Front Settee
In the front of the cabin, directly in front of the large alcove, there is a seating area with two benches facing each other. It stands on a platform of 23 cm height, which can be used as storage space. This storage space is 58 cm high in the area of the seat compartments. Although the technology is accommodated there, a seat box is still fully available as storage space. It can be loaded from the outside via a luggage flap and is even suitable for loading through in a partial area. With the automatic lifting table, the seating group can be converted into a lying surface for two people in no time at all.
Overhead bay sleeping area
The comfortable double bed in the alcove above the cab has an interior height of 80 – 90 cm, which leaves plenty of air and does not constrict. The Froli slat base and the mattress subdivision (in winter operation with warm air) together with the standard cold foam mattress ensure a restful sleep.
- 1 Kitchen
- 2 Bathroom
- 3 Wardrobe/Stowage
- 4 Front Settee
- 5 Overhead bay sleeping area








