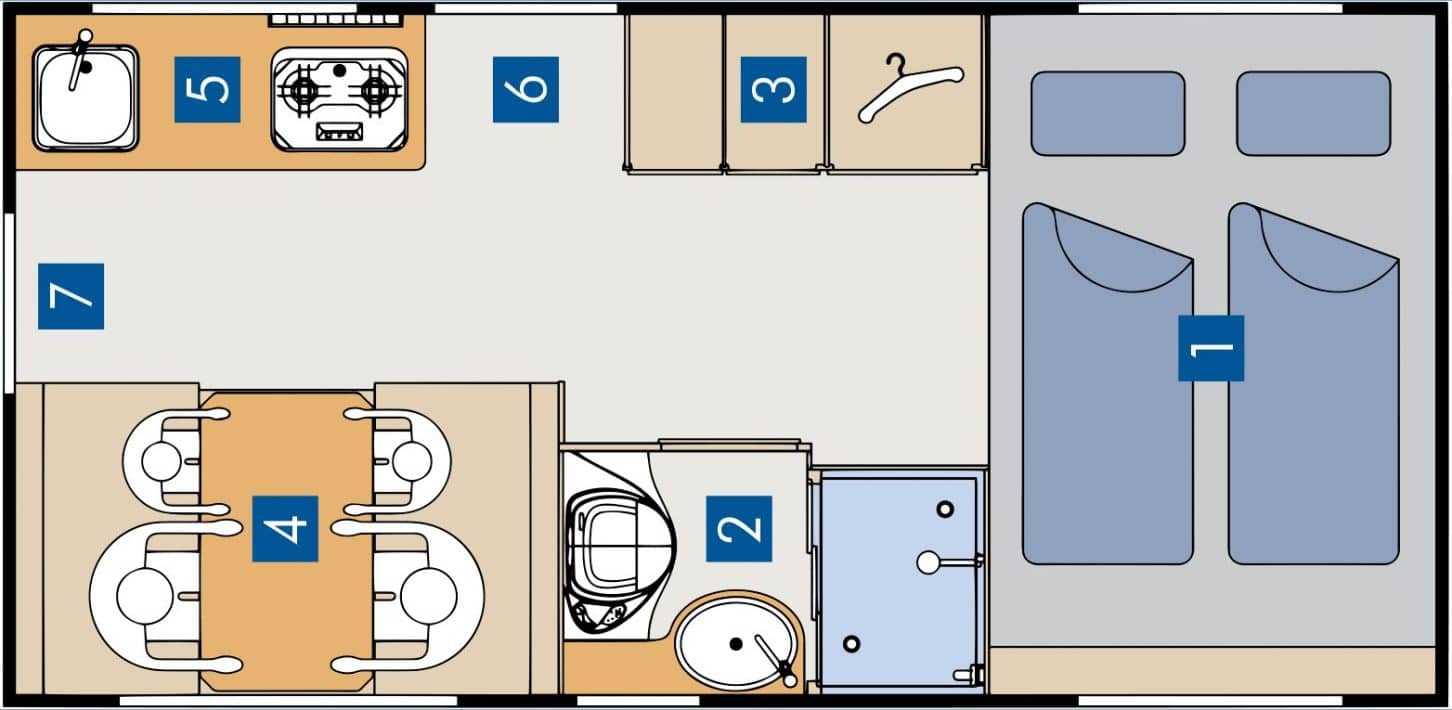bimobil EX 510
back to overviewbimobil EX 510
MAN TGM 13.290 4x4

Sleeping area
The large rear bed with a surface area of 158 x 217 cm and the Froli slat base system offers two comfortable berths for a peaceful sleep after exciting day trips. Under the large rear bed there is a huge storage space across the full width of the vehicle, which is accessible from the outside via two large storage flaps. Part of this storage space is taken up by the fresh water tanks with a total volume of 300 litres.
Bathroom
The generous sanitary area has a floor space of 149 x 86/80 cm. The shower with stainless steel shower tray can be separated by a three-part sliding door from the rest of the washing/toilet room which is equipped with an enamelled, beautifully designed steel washbasin, high-quality fittings and a Thetford cassette toilet. Shelves and cupboards offer sufficient and easy-care storage space.
Cupboards
The cupboards are located opposite the sanitary area. In the spacious wardrobe with hat shelf and in the adjoining tall cupboards with many compartments and drawers everything can be stored neatly.
Front settee
4 people can comfortably sit on the 110 cm wide benches opposite. If required, the seating group can be converted into a bed by lowering the lifting table in a few easy steps. The seating group stands on a platform. The Truma heater is installed in the front seat box and the waste water tank is installed in the lower section of the rear seat box. Otherwise the seat boxes and platform are largely available as storage space. The central storage space under the table can be conveniently loaded from outside via a service flap. When the large, optional side flap is installed the front seating group becomes a free seat with an excellent view and overview.
Kitchen
The spacious kitchen 145 x 55 cm has a mineral worktop with a recessed two-burner hob with glass cover and a stainless steel sink. Under the worktop there are two drawers, a kitchen pull-out and further storage space as well as the large compressor refrigerator with freezer compartment. Of course the traditional spice rack is also included.
Entrance area
An electrically extendable two-stage step and two further integrated steps in the entrance area allow easy access to the living area.
Manhole
The 60 x 65 cm passageway to the cab, fixed to the cab with a flexible bellows, can be closed with a stable, insulating door.
Storage
Hanging lockers with many flaps over the front seating area, the kitchen and the rear bed offer additional storage space. The fabric pockets at the rear bed and the compartments above the entrance door can also hold various travel utensils. Under the living area in the rear of the cabin are chequer plate covered storage compartments on the right and left which are slanted in such a way that they do not affect the vehicle’s angle of slope.
- 1 Sleeping area
- 2 Bathroom
- 3 Cupboards
- 4 Front settee
- 5 Kitchen
- 6 Entrance area
- 7 Manhole
- Storage






