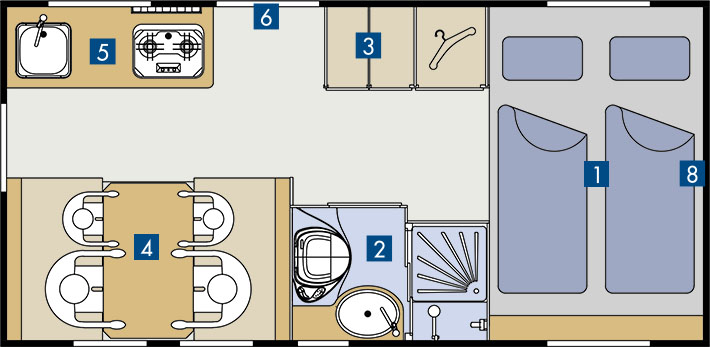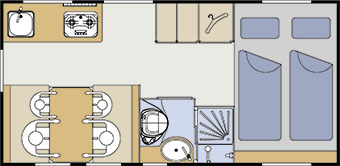bimobil EX 480
back to overviewbimobil EX 480
Mercedes Atego 4x4

Rear bed
The rear bed’s generous surface of 145 x 210 cm (57.1 x 82.7 in) translates into two comfortable berths with separate mattresses, a Froli spring frame, underside circulation and heating, ensuring a refreshing sleep after an exciting tour. A part of this hold is reserved for the fresh water tanks with a total volume of 300 litres.
Bathroom
With a floor space 132 x 90/80 cm (52 x 35.4/31.5 in) the sanitary compartment provides more than enough space. The shower separates by a top quality three-piece sliding door from the remaining sink/toilet area. The latter boasts an elegant, enamelled steel sink, high quality fittings and a Thetford cassette toilet. Easy-to-clean shelves and cabinets offer lots of storage space.
Lockers and wardrobe
The lockers are positioned opposite the bathroom. The spacious wardrobe with hat shelf and two adjacent lockers with many shelves and drawers ensure easy storage and lots of space. Hanging lockers above front settee, kitchen and rear bed provide additional stowage space. Textile bags on the rear bed and near the settee are further options for storing smaller items. Beneath the rear section of the cabin there are two exterior storage boxes with chequered steel plate covers. These are slanted in order to maintain the vehicle’s original angle of departure.
Front Settee
The comfortable front settee perfectly conveys the German concept of “Gemütlichkeit” (comfort and cosiness). The two juxtaposed benches with 110 cm width offer comfortable seating for four. If required, the settee can be converted quickly into a double bed by lowering the lifting table. The settee is placed on a 25 cm (9.8 in) high pedestal, creating additional stowage space beneath. In the front seat compartment you will find a Truma brand gas heater, while the rear part of the rear seat compartment holds the waste water tank. The remaining space can be used for stowing. The centre
stowage compartment is easily accessed via a service door from the exterior. When choosing the big side liftgate (optional), the front settee turns into a veranda with panoramic view over the surroundings.
Kitchen
With a floor surface of 140 x 56 cm (55 x 22 in) the kitchen provides ample space. The counter features a Corean® work plate, a recessed 2 burner cooker which is covered by a glass lid, and a stainless steel sink. Beneath the work counter you will find two cutlery drawers, an extension plate and further stowage space. The voluminous compressor fridge with freezer compartment is also installed here installed. Our trade-mark spice rack complements this gourmet kitchen.
Entrance
An electrically retractable stair and two integrated steps in the entrance guarantee comfortable access to the living area.
Manhole
The passage between driver cab and living cabin with 50 x 75 cm (19.7 x 29.5 in) is wide enough for easy passage. The cab can be closed off by a sandwich plate.
- 1 Rear bed
- 2 Bathroom
- 3 Lockers and wardrobe
- 4 Front Settee
- 5 Kitchen
- 6 Entrance
- 7 Manhole







