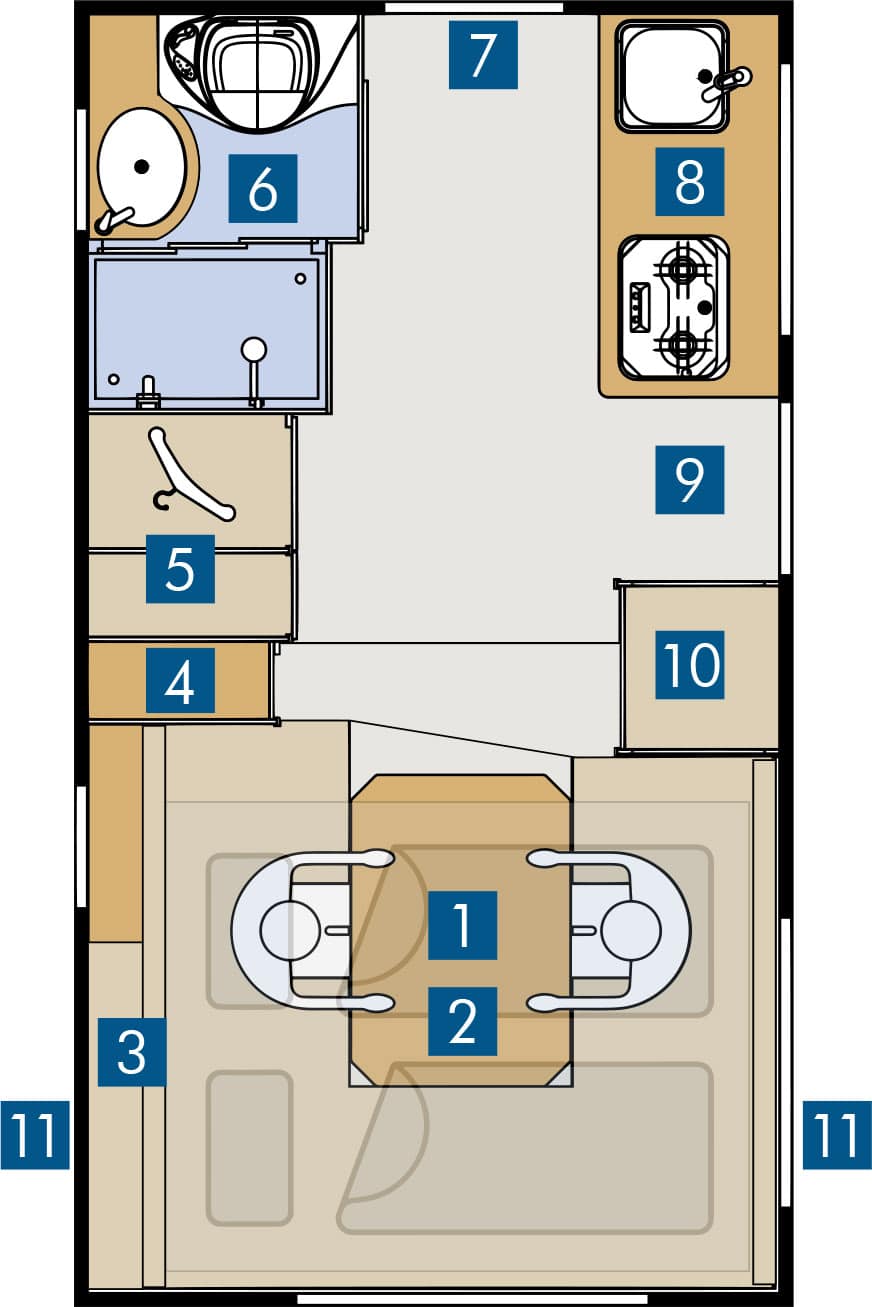bimobil EX 435
back to overviewbimobil EX 435
Mercedes Unimog 4023 4x4

Rear settee
The large round seating group in the rear offers a panoramic view and invites you to sit comfortably. It is so spacious that visitors are welcome. The single-column table base does not interfere with legroom and provides comfortable access by means of a sliding mechanism. The seating group stands on a 40 cm high platform, to which two comfortable steps lead. The resulting increased seating area provides additional storage space, which is accessible from the outside via two large flaps in the sides of the cabin as well as from the inside. In addition to the large, freely available storage space, there is also a heating system and fresh and waste water tank.
Sleeping area
Above the rear seat group is the large lifting bed, which can be comfortably moved from the daytime position under the cabin ceiling to the sleeping position above the seat cushions by means of electric motors. The rear bed has a size of 150 x 198 cm and offers 2 comfortable sleeping places with a high quality mattress and the Froli – slat base system, for high lying comfort and good ventilation. Even with the bed down, a small part of the seating area is still available.
Stowage
In the area of the seating area, on the driver’s side wall, there is a shelf with many shelves that are accessible from both the seating area and the bed.
Stowage
On the driver’s side, the seating area ends with a small, half-height shelf. The shelf has a drawer and a storage compartment, in the lower area the electrical system is easily accessible. On the shelf, a flat-screen TV with a view towards the seating area and other things can find their place. Above the shelf is a panel for controlling the electrical and heating system and there are additional open shelves.
Wardrobe
The cabinets are arranged next to this shelf in the direction of the driver’s cab. A linen cupboard with many compartments and two drawers and next to it a spacious wardrobe with hat rack and also a large drawer offer clear storage space. The large on-board battery is located in the lower part of the linen cupboard.
Bathroom
The sanitary area has a footprint of 132 x 90/80 cm. The shower with a stainless steel shower tray can be separated from the rest of the washroom/toilet area by means of a three-part sliding door of the best domestic quality, which is equipped with an enamelled, shapely steel washbasin, high-quality fittings and a Thetford cassette toilet. Shelves and cupboards offer sufficient and easy-care storage space.
Manhole
The passage from the driver’s cab to the living room is possible thanks to the size of 50 x 75 cm. The connection is connected to the cab with a flexible bellows and can be secured with an insulated lockable door
Kitchen
Opposite the sanitary area is the spacious kitchen with a floor space of 126 x 60 cm. It has a mineral material worktop with a recessed two-flame cooker with glass cover and a stainless steel sink. Underneath the countertop there are storage spaces, two cutlery drawers and another 3 large drawers. In such a fine kitchen, the spice rack must not be missing. A hanging storage box above the kitchen offers additional storage space.
Entrance area
Entrance area: An electrically extendable two-step step and two further steps integrated in the entrance area enable easy access to the living level.
Appliances
Behind the entrance door is a large appliance cabinet with an oven at the top, a spacious compressor fridge underneath and a large drawer at the bottom.
Stowage
Under the cabin in the rear area there are stowage compartments covered with checker plate on the right and left side, which are slanted so that they do not interfere with the slope angle of the vehicle.
- 1 Rear settee
- 2 Sleeping area
- 3 Stowage
- 4 Stowage
- 5 Wardrobe
- 6 Bathroom
- 7 Manhole
- 8 Kitchen
- 9 Entrance area
- 10 Appliances
- 11 Stowage






