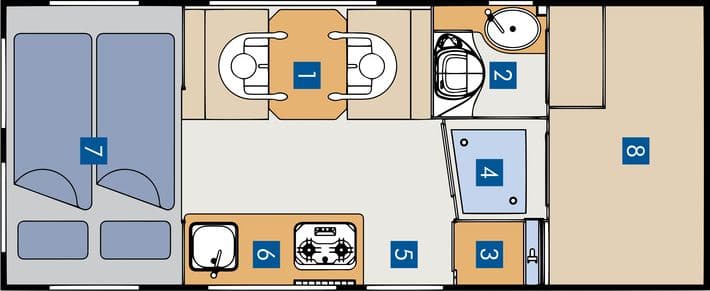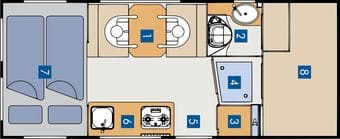bimobil EX 412
back to overviewbimobil EX 412
Iveco Daily 4x4

Settee
The opposing seating group stands on an elevated platform and offers comfortable space for up to four people. It also houses the electrical system, diesel heating and the frost-protected waste water tank. As an option, up to two passengers can be seated here during the journey: one in the direction of travel with a 3-point seatbelt and one in the opposite direction of travel with a lap belt. A special highlight is the optional large side flap, which turns the seating area into an open seat with the best view. Of course, the seating area can also be converted into an additional bed on request.
Bathroom
In front of the seating area is the sanitary area with a cassette toilet, enamel washbasin and a window for maximum comfort. In addition, there is ample storage space in the attractive wall cupboards.
Wardrobe
The spacious wardrobe with clothes rail and storage compartments is located opposite the bathroom.
Shower
The shower with stainless steel tub and double drain is installed between the bathroom and the cupboard to ensure that the water can drain off even in the most varied inclined positions of the vehicle. The shower faucet can be easily pulled out of a niche in the wall and a curtain protects the door from moisture. For additional comfort, a skylight is built into the ceiling. The shower floor can be covered with a shelf when not in use, to make it easier to get through and to prevent any residual moisture from being transferred into the vehicle. From here, you can either enter the sanitary area or access the driver’s cab directly via the closable, sound- and heat-insulating winter door.
Entrance area
The electrically extendable step is operated from inside and outside and facilitates access to the cabin.
Kitchen
If required, the kitchen’s already well-dimensioned mineral working surface can be extended even further with a folding board. The kitchen is equipped with a compressor refrigerator, two-burner gas cooker with glass cover and stainless steel sink and offers sufficient storage space in cupboards, drawers, shelves and pull-out basket.
Sleeping area
In the rear of the cabin, a large double bed with adjustable Froli spring support for selective pressure relief ensures a comfortable sleeping surface. Underneath the bed is the heated garage, accessible from the outside. On request, it is also possible to have access from the inside of the vehicle. The fresh water tank with a capacity of 200 litres is also protected against frost.
Stowage
In addition to the wardrobe and the spacious garage, there are many hanging cabinets and the useful “luggage compartment” in the stowage box on the roof of the driver’s cab to store all your luggage. In addition, additional storage space accessible from the outside is provided by the storage compartments in the aluminium aprons.
- 1 Settee
- 2 Bathroom
- 3 Wardrobe
- 4 Shower
- 5 Entrance area
- 6 Kitchen
- 7 Sleeping area
- 8 Stowage







