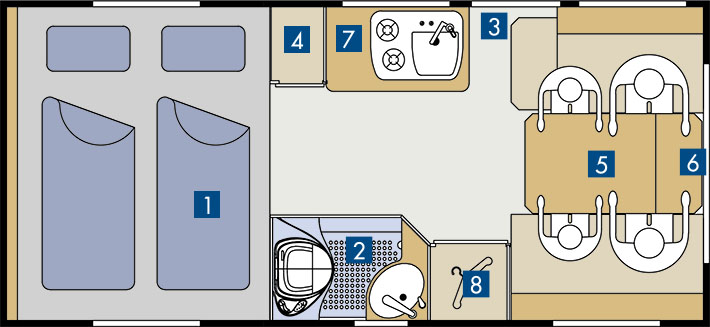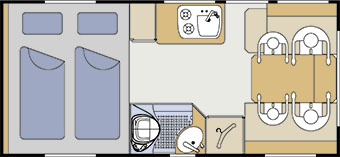bimobil VD 280
back to overviewbimobil VD 280
VW T5 Double CabCatalogue or datasheet


Overhead bay sleeping area
The large overhead sleeping bay with a surface of 160 x 200 cm is bright and inviting. It offers a headroom of 68 cm and comes with a heated double floor. A wooden ladder, which also serves as safety railing when hooked in transversely, guarantees easy ascent to the double bed.
Bathroom
The sanitary compartment features a surface area of 101 x 67 cm and comes with shower pan, corner sink, colour coated storage shelf, a 12 V connector and a portable cassette toilet (Porta Potti). The waste water tank is serviced from the exterior via a service door. A window and roof hatch provide lots of light and ample ventilation.
Access
Easy access to mobile living is ensured by an electrically foldable entry step and an entrance light which is wired independently from the main switch.
Standing locker
The standing locker with a surface of 30 x 50 cm is divided into two 2 shelves and 2 drawers. Its lower section houses the water tank, the service opening of which you access via the foldable locker floor.
Rear settee
The rear settee with fold-out table and seat extensions provides space for up to 5. With the twist of a wrist the settee changes into sleeping area of 130/120 x 195 cm by lowering the auto lift table. For picnicking outside you can even remove the table!
Stowage
Under the raised floor of the settee you find a 25 cm high storage compartment which you can load from the inside or via a flap from the exterior. The seat bench bin on the driver side houses the heating with water boiler and the electrical system.
Kitchen
A rugged Resopal® coating protects the kitchen block of 55 x 90 cm with work counter and storage trays. The cooker/sink combination is recessed into the counter and includes a two-burner cooker made of stainless steel and a glass cover. On the right side of the kitchen block there is a fridge with a small freezer compartment. A beech wood cutlery drawer and two big storage compartments for kitchen utensils and supplies are positioned on the left of the kitchen block. The wall of the standing locker holds our trademark spice rack.
Wardrobe
A wardrobe of 50 x 50 cm provides a hanging height of 130 cm. Its lower section includes the gas bottle compartment which can only be accessed via a service flap from the exterior.
Hanging lockers
Hanging lockers above the kitchen and the rear settee provide easy storage for all you need on the road.
- 1 Overhead bay sleeping area
- 2 Bathroom
- 3 Access
- 4 Standing locker
- 5 Rear settee
- 6 Stowage
- 7 Kitchen
- 8 Wardrobe
- 9 Hanging lockers







