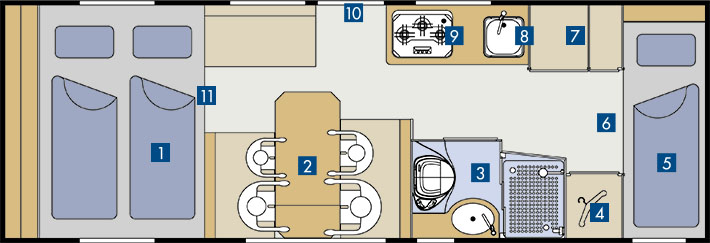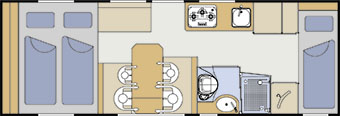bimobil ST 702 - Iveco
back to overviewbimobil ST 702 - Iveco
Iveco Daily 4x4

Overhead bay sleeping area
The alcove has a comfortable 153 x 206 cm bed for two persons with elastic spring elements. A cupboard in the alcove front provides additional storage space with many compartments and shelves.
Front settee
The front seating area invites you to a cosy round. The opposite benches and the side bench have room for six people. If required, the passageway to the driver’s cab can be converted into an additional seat with additional upholstery. The table adapts to the number of guests by means of a fold-out extension. If necessary, the fron seating group can be converted into a large bed.
Bathroom
The sanitary area has a footprint of 141 x 90/75 cm. The shower can be separated from the rest of the washroom/toilet area by means of a three-part sliding door in best house quality, which is equipped with an enamelled, shapely steel washbasin, high-quality fittings and a Thetford cassette toilet. Shelves and cupboards offer sufficient and easy-care storage space.
Wardrobe
The wardrobe (51 x 60 cm) with a hanging height of 130 cm and two large compartments is located between the bathroom and the rear beds.
Rear bunk beds
The three bunk beds in the rear with their 76 x 200 cm lying surface are also suitable for adult motorhomes. Each bed is equipped with shelves, a cloth bag, its own lighting and its own window. The lowest bed can be folded up in no time at all, thus freeing up space for bicycles in the large rear garage, which is accessible via a large tailgate.
Close-off curtain rear beds
A heavy curtain separates the rear beds if necessary so that the children can sleep undisturbed while the adults remain seated comfortably.
Linen closet
The linen cupboard with six spacious compartments allows easy storage.
Kitchen
The spacious kitchen (131 x 55 cm) with mineral material worktop offers ample work and storage space.
The three-burner hob with glass cover and sink, which is recessed into the worktop, are made of stainless steel. Below it there are three large storage compartments, one with compartments and two with pull-out baskets. The high-quality equipment is complemented by a beech wood drawer with cutlery division and the traditional spice rack
Fridge/oven
Next to the kitchen is the large 150-litre refrigerator with freezer compartment, above it the oven with integrated grill.
Entrance area
Four steps facilitate entry into mobile living. An electrically extendable double step, which automatically retracts at the start, and two steps integrated in the entrance area lead comfortably up to the living level.
Close-off curtain
A separation curtain can also be used to separate the passageway to the driver’s cab.
- 1 Overhead bay sleeping area
- 2 Front settee
- 3 Bathroom
- 4 Wardrobe
- 5 Rear bunk beds
- 6 Close-off curtain rear beds
- 7 Linen closet
- 8 Kitchen
- 9 Fridge/oven
- 10 Entrance area
- 11 Close-off curtain







