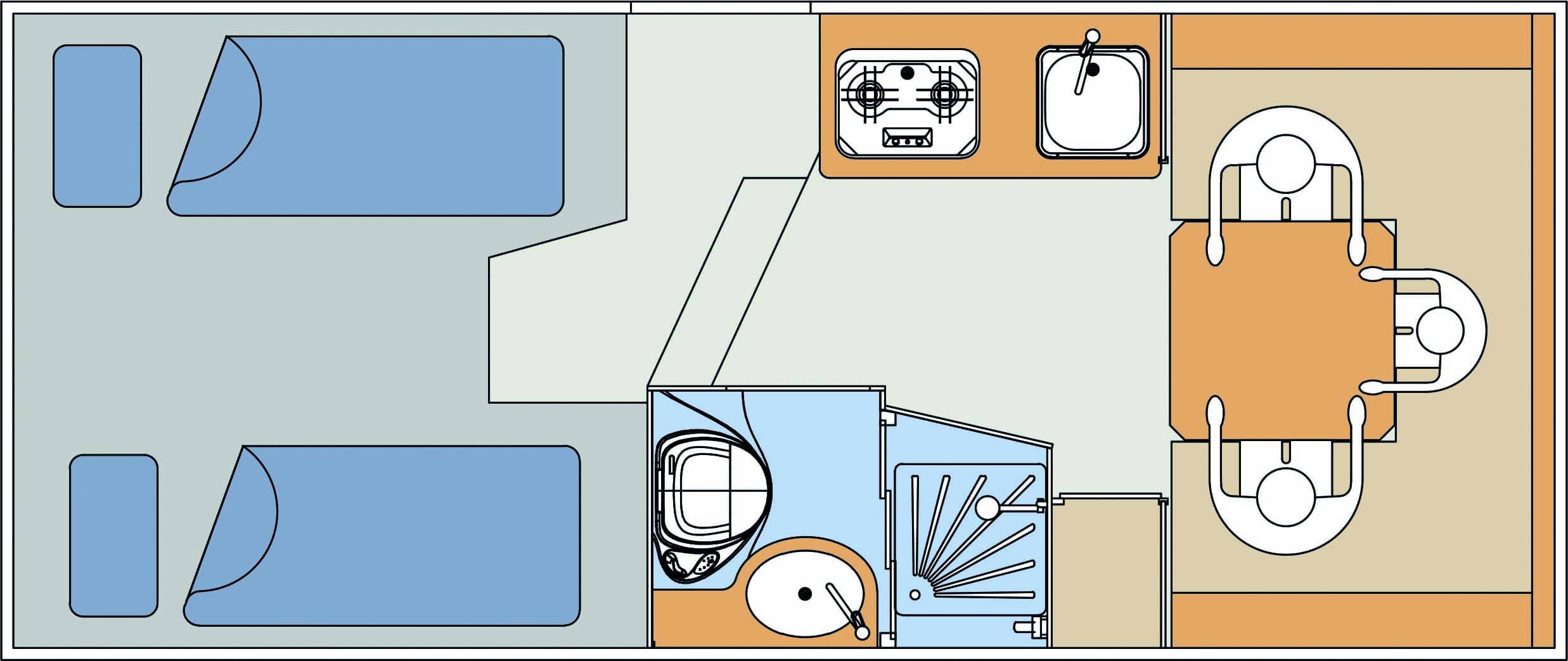bimobil EX 358
back to overviewbimobil EX 358
Iveco Daily 4x4

Overhead bay sleeping area
The comfortable long beds in the alcove offer two fully-fledged single berths and provide the highest sleeping comfort thanks to cold foam mattresses of the best quality, elastic spring elements and ventilation and heating.
If desired, the entrance area can also be closed with a padding and completes the large sunbathing lawn. Wide, fold-out steps ensure safe and very comfortable ascent and descent.
Wardrobe
The wardrobe is installed under the bed in the front area. With 145 cm it has sufficient hanging height. Its enormous depth of 80 cm enables storage compartments to be attached to the rear wall of the wardrobe – for storing items that are not part of everyday life.
Stowage
Two steps, of which the front one can also be used as storage space, lead up to the living area. The double floor with its clear height of 28 cm extends from the entrance area to the rear. The outside areas of the fresh and waste water tanks are protected against frost. The free central area is accessible from the large rear storage space and via a floor hatch.
Bathroom
The spacious sanitary area has a footprint of 132 x 86/67 cm. The shower can be separated from the rest of the washroom and toilet by a three-part sliding door, which is best equipped with an enamelled steel washbasin, high-quality fittings and a cassette toilet. Bathroom cabinets with many compartments offer sufficient and easy-care storage space.
Cabinet
Between the bathroom and the seating area there is a half-height cupboard with storage compartments, which can also be used as a TV board. The control panel for the on-board electrics is installed at a height that is easy to operate.
Rear settee
An all-round seating group for a panoramic view: the rear seats invite you to linger comfortably. The lowerable single-column table base does not interfere with legroom and provides comfortable access by means of a sliding mechanism. The seating group can be converted into a reclining surface in no time at all. Optionally, the rear seat group can be equipped with three-point belts for 2 seats in the direction of travel.
Room partition / spice rack
A practical room divider with integrated spice rack is located between the kitchen area and the rear seating area.
Kitchen
The spacious kitchen (115 x 50 cm) is characterised by ample working and storage space. The double flame cooker and sink are made of stainless steel. Under the worktop are four large storage compartments, cutlery drawer and the large compressor refrigerator with freezer compartment.
Entrance area
An electrically extendable double step and an entrance light make it easier to enter mobile living.
Cabinet
The wardrobe on the passenger side reaches under the alcove bed. The lower part contains the gas cylinder compartment accessible from the outside and spacious compartments above it.
Stowage / rear garage
Beneath the rear seating group standing on a 25 cm high platform, the double floor expands into enormously high storage space. In the area of the rear cross-seat bench, lowering the floor of the cabin provides the necessary height for use as a bicycle garage for two wheels. The storage space is accessible via a large outer tailgate and an additional side flap.
Manhole
The passageway to the driver’s cab can be separated with a separating curtain, optionally with an insulated lockable door. Hanging storage compartments above the rear seating area and the kitchen offer additional storage space.
- 1 Overhead bay sleeping area
- 2 Wardrobe
- 3 Stowage
- 4 Bathroom
- 5 Cabinet
- 6 Rear settee
- 7 Room partition / spice rack
- 8 Kitchen
- 9 Entrance area
- 10 Cabinet
- 11 Stowage / rear garage
- 12 Manhole






