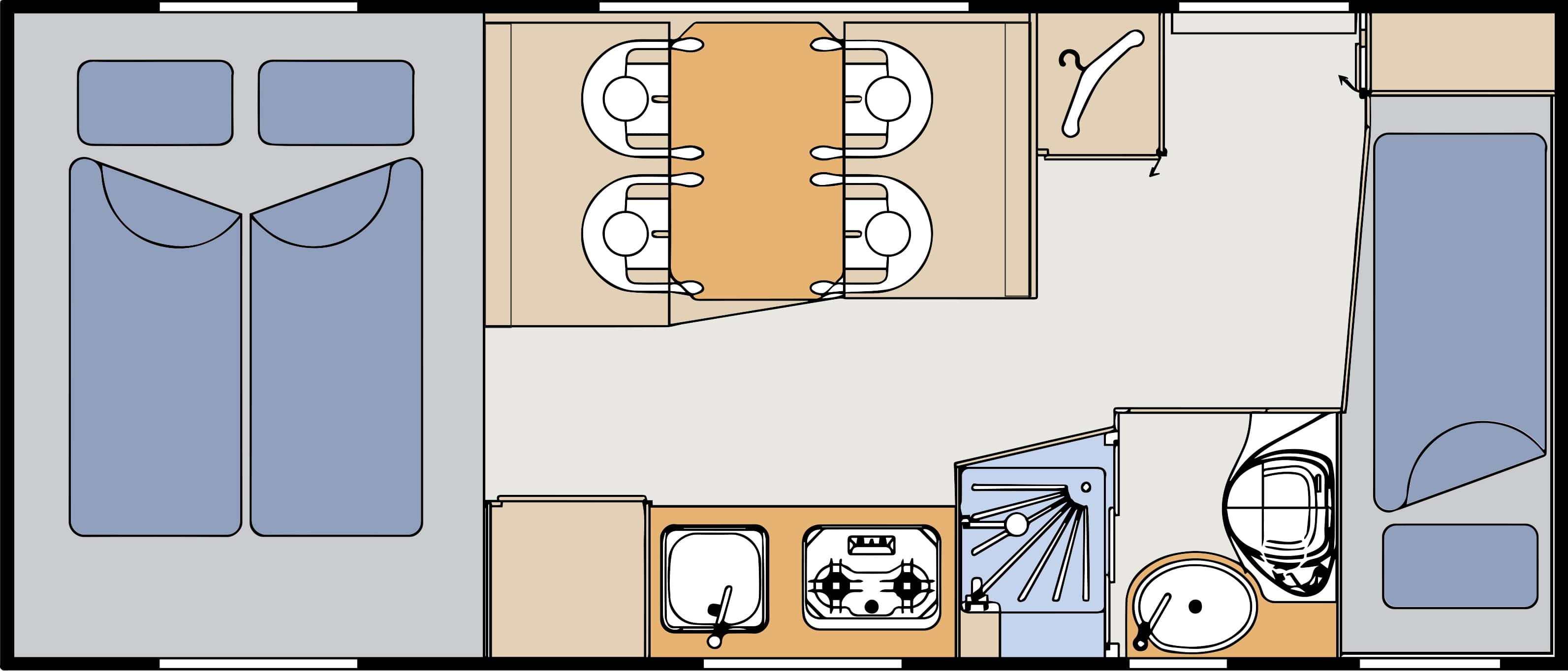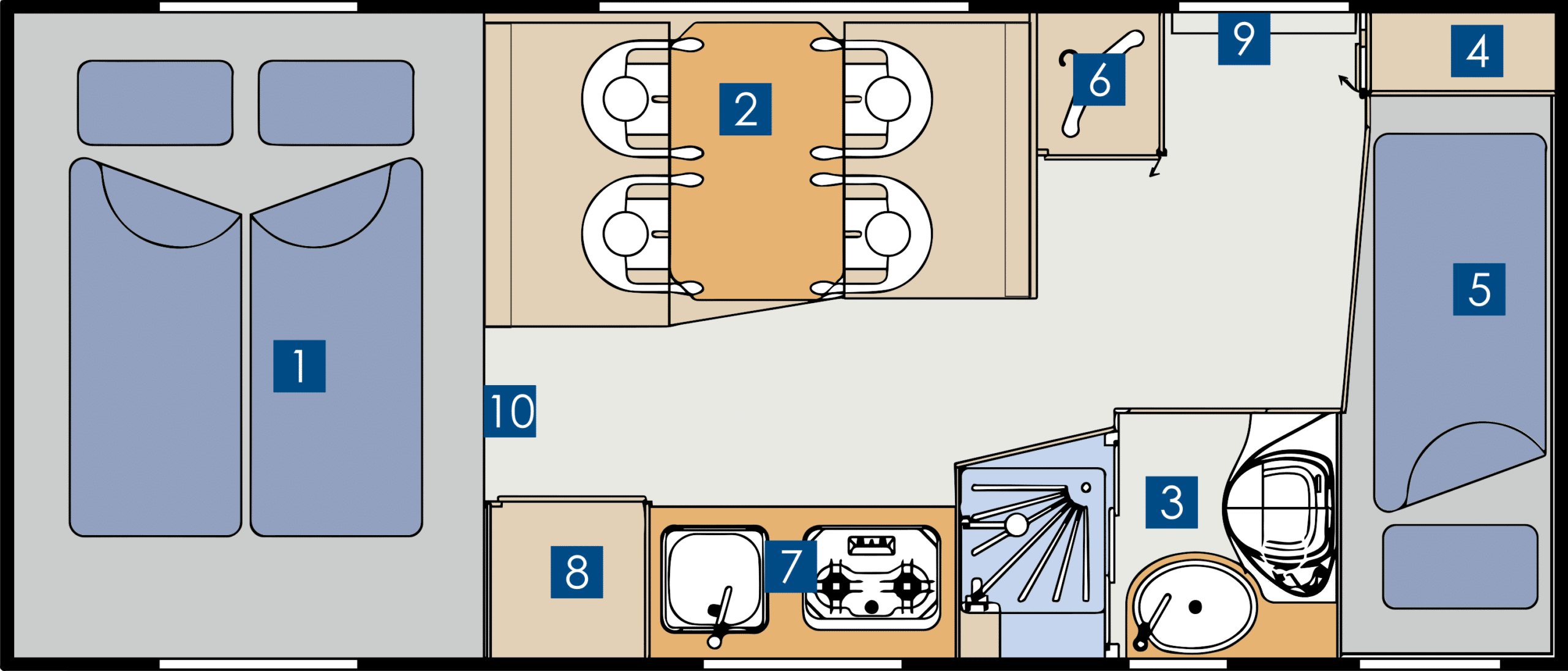bimobil BJ 383
back to overviewbimobil BJ 383
Mercedes Sprinter 4x2

Overhead bay sleeping area
The large double bed with an area of 153x215cm in the alcove forms the ideal parents’ bedroom, while the additional bunk beds in the rear, each 195x63cm, also enable a good night’s sleep for adult single sleepers.
Front seating group
The cozy front seating group, optionally with a large panoramic side flap, invites you to linger and can quickly be converted into an additional sleeping space if necessary. The Truma Combi heater and the electrical system are located in the seat boxes.
Bathroom
The light-flooded sanitary area (82x86cm) with a separate shower cubicle (79 / 73x54cm) and optionally available separating toilet is extremely generous. The sanitary utensils find a home in the bathroom cabinets and nothing remains hidden from the large mirror. Of course, the sanitary room is equipped with high quality fittings, as well as a window and a skylight for ventilation.
Storage
Storage space can be found in the cupboards at the foot of the bunk beds and of course in the large rear storage space under the bunk beds and the continuous double floor, accessible from the inside through the large tailgate, two side flaps and two floor hatches.
Rear beds
Each rear bed has its own storage space, a cloth bag, a window, and 12V and 220V sockets (with child safety). This means that rainy days can be easily bridged with Playstation and Co.
The standard curtains on the rear beds ensure privacy. It goes without saying that all fixed beds in the alcove and rear have rear ventilation and heating and in the alcove they also come with Froli springs as standard (optionally also for the rear beds).
Storage
The BJ 383 offers additional storage space in the surrounding hanging storage boxes, the large wardrobe between the seating area and the entrance door, as well as the cabinet above the refrigerator and the kitchen base Cabinet.
Kitchen
The kitchen is equipped with a two-burner gas stove with a glass cover and a stainless steel sink. In the kitchen cabinet there is storage space for dishes, pots, two large pull-outs and the cutlery drawer
Refrigerator
This model has a 110 liter refrigerator opposite the seating area as standard
Entry
Entry into the bright and friendly interior is easy via the electrically extendable double step in the rear of the vehicle. The practical connecting door between the driver’s cab and living room is also fitted as standard, of course with a security lock.
Manhole
The passage to the cab can be separated with a partition curtain or onally with an insulated door.
- Overhead bay sleeping area
- Front seating group
- Bathroom
- Storage 1
- Rear beds
- Storage 2
- Kitchen
- Refrigerator
- Entry
- Manhole







