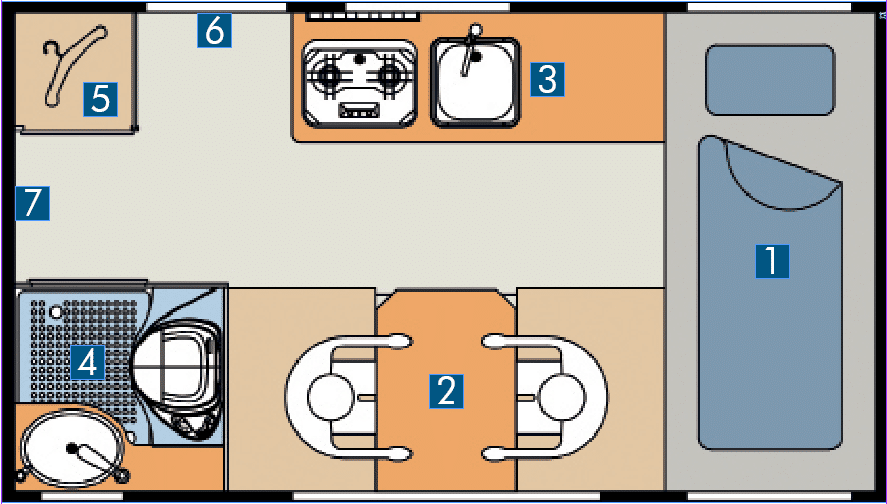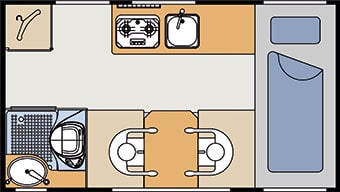bimobil EX 368
back to overviewbimobil EX 368
Iveco Daily 4x4

Slide-out rear bed
The large rear bed with a surface area of 87 x 199 cm offers a comfortable single bed. With an easy-to-use pull-out unit, the single bed can be extended to form a double bed with a total area of 147 x 199 cm. The use of the front bench and table are fully preserved and the kitchen is still fully functional. So one inhabitant can make breakfast and the other can sleep late, in the evening one can go to sleep while the other can still sit quietly. Both parts of the double bed offer a high level of lying comfort thanks to the Froli slat base system, ventilation and heating. Under the fixed rear bed there is a large storage compartment over the full width of the cabin, which is accessible from the rear via a large storage compartment flap. The fresh water supply is accommodated on the passenger side, otherwise the storage space is fully available. On the driver’s side, the storage space expands into the seat box of the rear bench seat.
Front settee
In front of the rear bed there is a small platform with the seating area with 86 cm wide surfaces facing each other. Optionally, the benches can be widened by 35 cm – for extending the seating during a visit or just to relax and raise the legs comfortably. The tabletop has a support on the outer wall and a single column base that does not affect legroom. A sliding mechanism makes the table top variable in position. The waste water tank and the heating/hot-water boiler combination are located in the front seat stowage box and under the central platform of the seating group.
Kitchen
Opposite the seating area is the spacious kitchen. It is equipped with a Resopal-coated worktop (mineral material worktop for the aluminium version), in which a recessed two-flame cooker with glass cover and the stainless steel sink are built in, which still offers a lot of work space. Beneath the worktop are cutlery drawer, two large storage compartments and 4 wide pull-out baskets. The large compressor fridge with freezer compartment is also built in. Of course, the spice rack is also available.
Bathroom
The sanitary area has a footprint of 86 x 86 cm. The sanitary facilities include an enamelled, stylish steel washbasin, high-quality fittings and a Thetford cassette toilet. Bathroom cabinets with many compartments offer ample and easy-care storage space. The shower tray with two drains makes it independent of the inclination, a shower curtain protects the bathroom door from splashing water.
Wardrobe / Stowage
On the driver’s side, the spacious, 50 cm wide and 50 cm deep wardrobe is located in front of the door. The upper part is used as a linen cupboard with its own door, the lower part is equipped with a clothes rail (hanging height 1.15 m). At the bottom of the wardrobe, the electrical system is easily accessible.
Entrance area
An electrically extendable step step and an additional step integrated in the entrance area allow a comfortable ascent to the living level.
Manhole
The passageway to the driver’s cab can be closed tightly with a door. The storage space above the driver’s cab is accessible from the living room with a flap. Hanging storage compartments above the seating area, kitchen and rear bed provide additional storage space. The cloth bags at the rear bed can also hold a variety of travel accessories. Three lashing rails at the rear provide variable mounting options such as holders for spare wheel, sand trays or bicycle racks.
- 1 Slide-out rear bed
- 2 Front settee
- 3 Kitchen
- 4 Bathroom
- 5 Wardrobe / Stowage
- 6 Entrance area
- 7 Manhole







